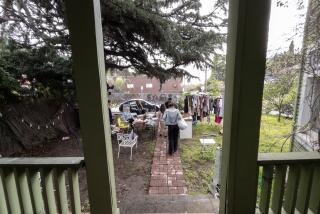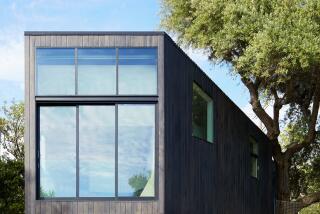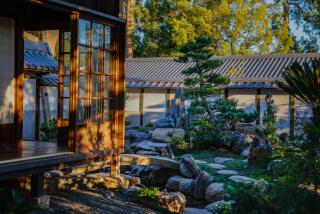Home of the Week: Sister Aimee’s castle in Lake Elsinore
By the late 1920s, evangelist Aimee Semple McPherson needed some breathing room. The Church of the Foursquare Gospel, which had evolved into wildly popular religious theater during her meteoric rise as its leader, was starting to splinter as the demands by her massive following and the number of reporters tracking her every move increased.
Meanwhile, Clevelin Realty Corp. had purchased land in Lake Elsinore’s Country Club Heights District and was marketing the area as a resort destination for the rich and famous. Give some land to McPherson, they figured, and more celebrities would follow. McPherson accepted the offer and in 1929 commissioned architect Edwin Bickman to design a 4,400-square-foot Moorish Revival castle on the hills above the lake’s northeastern shore.
The structure’s white plaster walls, arches and minaret-styled spires reflect an Irving Gill influence. Its large cerulean blue tiled dome over a prayer tower and a second silver-painted dome give it mosque characteristics.
Foursquare International, the modern incarnation of McPherson’s Foursquare Gospel, purchased the property in 2005 and got Sister Aimee’s castle, as the locals call it, back into shape after years of neglect.
Muralist Robin Golden was hired in 2006 to restore hand-painted walls in McPherson’s bedroom, the prayer room and the great room. The original designs, she said, range from an intricate geometric Moroccan pattern in the small prayer room to classic 1920s Art Deco in the atrium, which depicts colorful jungle scenes. The atrium’s working fountain with a cherub is covered in Catalina tile.
“Trying to copy something exactly is a lot harder than starting from scratch,” Golden said. “We had to photograph what was left of the remnant, piece it together, create a map to help guide us and then recoat the crumbling plaster.”
At one time, the walls of the entire great room — which has views of the lake and mountains through its large Moorish arched double doors — depicted a traveling scene of horses and camels.
The dome ceiling of the step-down formal dining room rises at least 15 feet. The narrow breakfast nook reflects an American Indian motif.
Although the castle may have been McPherson’s retreat far from her Angelus Temple in Echo Park, she was still careful to guard her privacy. A narrow stairway leads from the main floor down to what looks like a dormitory bedroom. From there she had two alternate escape routes in case reporters were hot on her trail.
To submit a candidate for Home of the Week, send high-resolution color photos on a CD, caption information, the name of the photographer and a description of the house to Lauren Beale, Business, Los Angeles Times, 202 W. 1st St., L.A., CA 90012. Questions may be sent to homeoftheweek@latimes.com.






