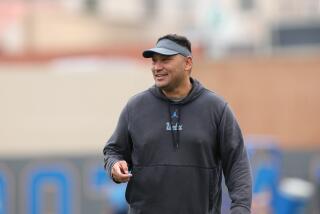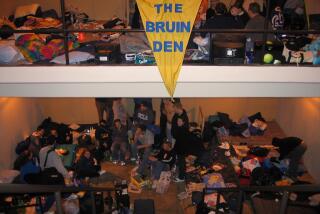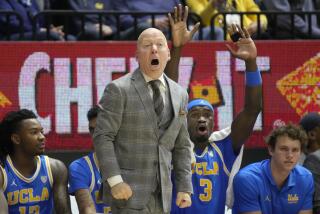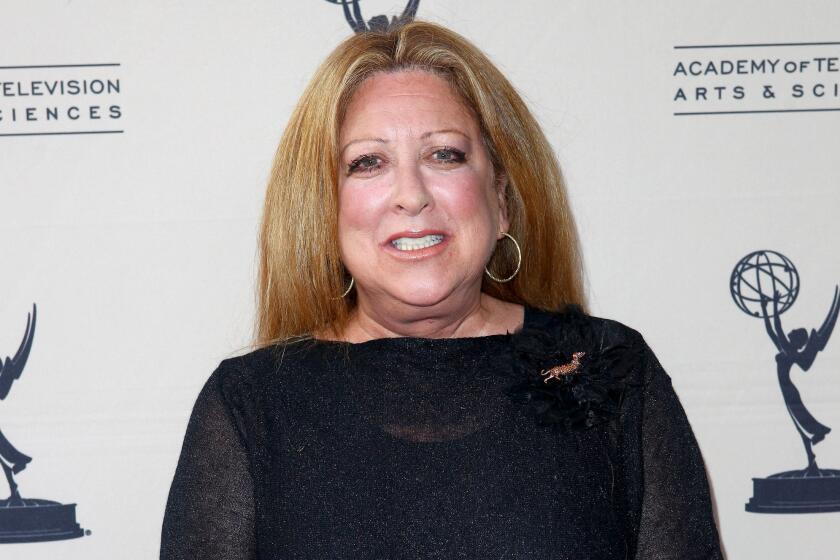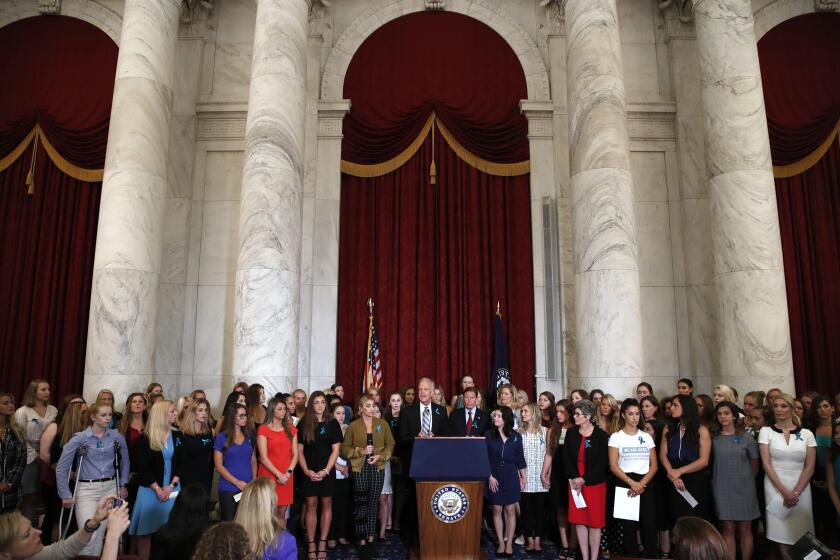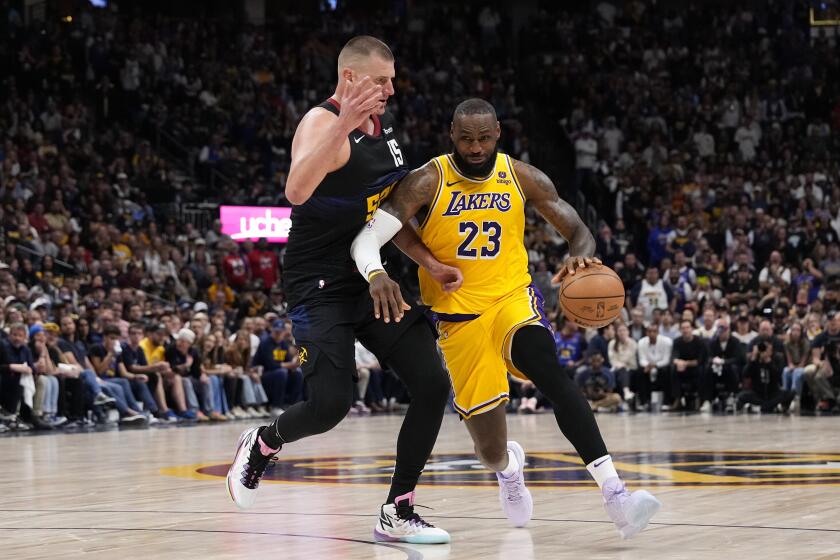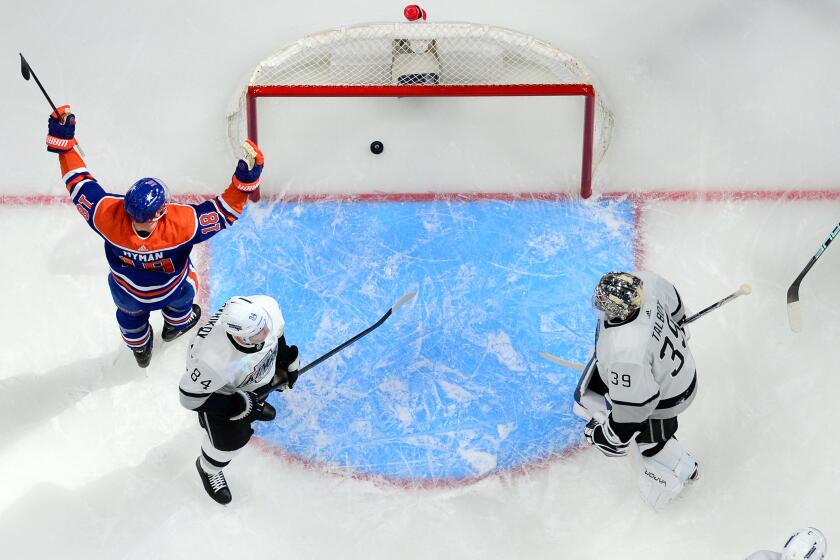Pauley Pavilion just about ready for its close-up
It happened all too often in recent years, especially when the UCLA basketball team played host to an opponent from the Midwest or the East Coast.
Rival fans would travel across the country and, upon stepping inside the Bruins’ legendary arena, would look at the narrow hallways and odd dimensions, the wide-open spaces behind each basket. And they would ask variations of the same question.
This is Pauley Pavilion? Really?
INTERACTIVE: Panoramic views inside Pauley Pavilion
For all its tradition, UCLA’s home court had fallen behind the times, squeezed into a narrow footprint, lacking the bells and whistles of a modern sports facility. Now, after more than two years of renovations, university administrators are hoping for a different kind of fan reaction.
When it officially reopens Nov. 9 — the Bruins play Indiana State — Pauley Pavilion will feature bold colors, high-end finishes and LED graphics. A bright, airy concourse, wrapped around the old building, will include upscale concession stands and more restrooms.
“Wow,” former Bruins star Jamaal Wilkes said after touring the site this week. “What a difference 40 years makes.”
PHOTOS: The new-look Pauley Pavilion
But the real test will come inside the bowl, where 1,000 seats have been added along the top and bottom — boosting capacity to 13,002 — with the stated intent of putting fans closer to the action.
“Obviously, the fan experience is very important,” Athletic Director Dan Guerrero said. “We wanted to create a venue that is going to be special for them.”
Construction crews, working through the end of the month, hope to finish the project at slightly under its adjusted budget of $136 million, Guerrero said.
UCLA has received $72 million in pledges to help pay the tab but has banked only $30 million of that because, administrators say, some gifts are amortized over five or more years. Sponsorships have generated an additional $5 million to $6 million and there could be a naming rights deal in the not-too-distant future.
“We’re talking with some folks,” Guerrero said. “It would certainly help.”
All those millions have bought UCLA an undeniably sleeker, more modern facility.
In the past, with no concourse, fans were forced to move around the inside of the main bowl, often clogging aisles and stairways. Initial plans called for a concourse to be added on three sides only.
Designers responded to critics by finding room to encircle the entire facility. However, they were still constrained by the proximity of adjacent buildings.
“If someone is going to find fault, they’ll say the concourses are not wide enough,” said Ken Weiner, a senior associate athletic director. “We pushed it as far as we could.”
New handrails on the stairways should further improve the flow of foot traffic. But the sections closest to center court have been widened, rows of 14 seats expanded to 24, which could mean more squeezing in and out during games.
Weiner called the 24-seat width “an industry standard,” adding: “There was a huge amount of input we took on this thing.”
Now, the biggest questions will probably center on sightlines and ticket prices. Though two new rows of seats along each baseline will provide a closer view — and amp up the game-day experience — other vantage points appear to remain unchanged. And many fans will be paying more.
During the renovation, the athletic department created a point system to decide who sits where: Donors get the choice seats, nudging some longtime ticket-holders aside.
Administrators say they have sold just under 10,000 season tickets for 2012-13, losing some customers while gaining new ones. Displaced fans are still expressing anger, though several contacted by The Times this week conceded that their irritation might be assuaged if the renovations are impressive.
Stepping inside the new arena, they will notice a mirror image of the old days, with the team benches and student sections flip-flopped to the opposite sides.
Women will have four times as many restroom facilities; for men, the capacity has more than doubled. The number of concession stands has grown to nine and will include California Pizza Kitchen, Subway, Jamba Juice and a panini bar.
There will also be a shop selling merchandise in the northwest corner.
“A quantum leap,” Wilkes called it. “In a classy way.”
Special touches include blue and gold accents throughout the building, with entrances to each section marked by large metal panels showing graphics of players in action.
Pieces of the original court were re-purposed as paneling in the concourse, framing a historical display case. Donors willing to pay $25,000 a year can have access to a premier club with a bar — the only place alcohol will be served in the building — at men’s basketball games.
The upgrades extend to players and coaches too.
A subterranean complex has been added to the north side of the arena, with a theater-like film room and a glass-enclosed weight room. Thick carpeting, cherry wood and recessed lighting adorn the home-team locker rooms for men and women, with players’ names inscribed on glowing blue panels above each space.
“It can make a difference in recruiting,” Coach Ben Howland said. “Playing in a brand-new facility is something that kids really get excited about.”
UCLA administrators want fans to feel just as enthusiastic, entering a revamped arena that retains a few traditional elements.
The original championship banners still hang from the rafters. John Wooden’s spot has been preserved, a single yellow seat at the end of a blue row behind the Bruins’ bench.
“When you walk in the facility, you still know it’s Pauley Pavilion,” Guerrero said. “But all the pop and sizzle, all the new stuff, clearly allows us to say that this is a new Pauley.”
Twitter: @LATimesWharton
More to Read
Get our high school sports newsletter
Prep Rally is devoted to the SoCal high school sports experience, bringing you scores, stories and a behind-the-scenes look at what makes prep sports so popular.
You may occasionally receive promotional content from the Los Angeles Times.
