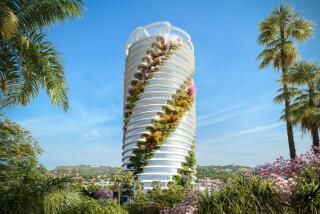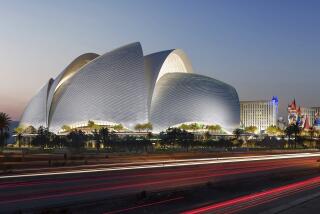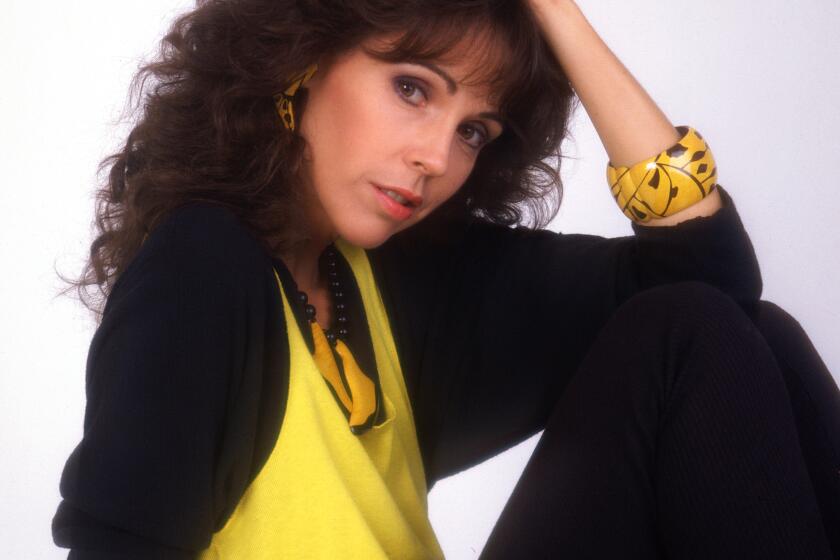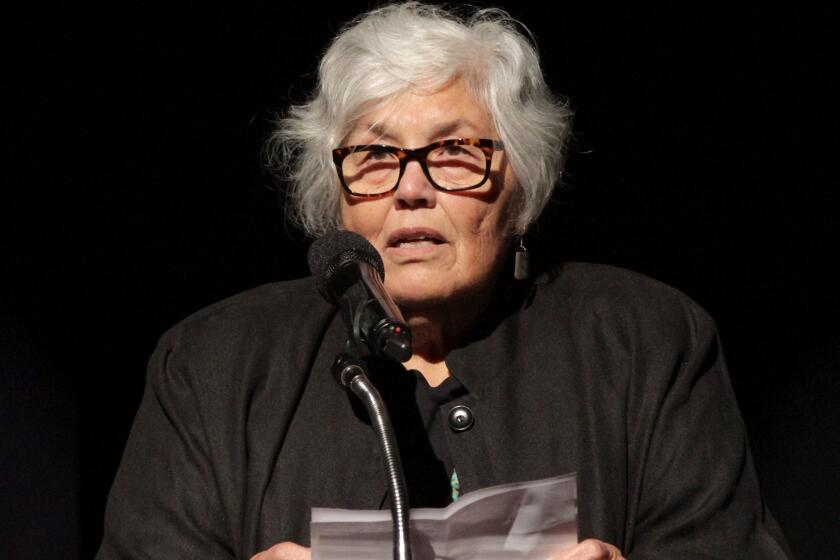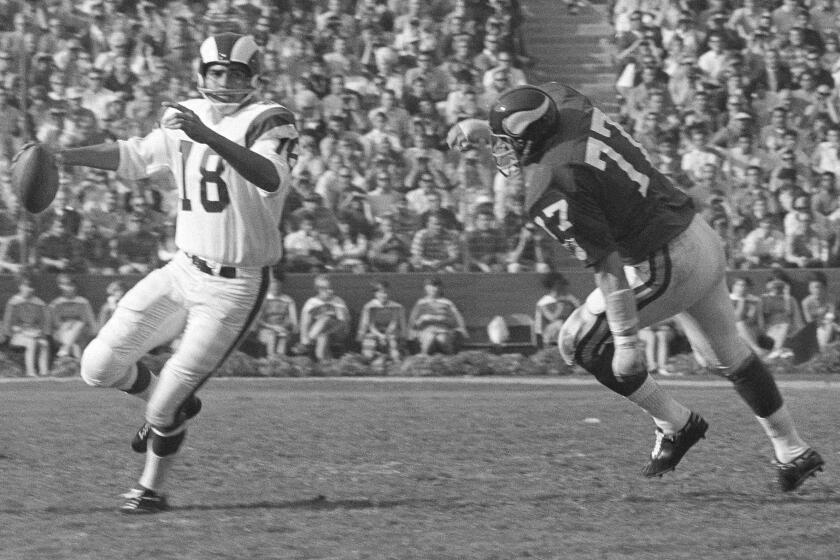Fernando Vazquez dies at 59; L.A. architect behind USC’s Galen Center
Fernando Vazquez, a Los Angeles architect who designed such massive sports venues as the San Francisco 49ers’ new $1.2-billion stadium but also applied his characteristic flair to neighborhood recreation centers and bike facilities, has died. He was 59.
Vazquez’s April 17 death at a Santa Monica hospital was caused by stomach cancer, his daughter Jasmine said.
A native of Uruguay, Vazquez shuttled between several distinct worlds of architecture. Designing massive athletic structures, he was a key player in a top-to-bottom redo of UC Berkeley’s Memorial Stadium and the construction of USC’s Galen Center, the university’s home for its previously itinerant basketball and volleyball teams.
However, he also took on more modest, socially oriented jobs, such as the El Centro del Pueblo neighborhood center in Echo Park and a Planned Parenthood headquarters in downtown Los Angeles. In addition, he helped found KFX Design, a Tokyo firm that designs retail centers, restaurants and housing projects in Japan.
“He was always working, always traveling,” said architect Greg Baker, a colleague at HNTB, the big architecture firm where Vazquez had been a design director since 2003. “He once told me that his idea of a vacation was going down to the lobby for a New York Times.”
Constantly sketching at business meetings, Vazquez came up with spontaneous, out-of-the-box images that sometimes triggered innovative solutions to long-standing architectural problems.
At a meeting about the renovation of UC Berkeley’s 1923 stadium, Vazquez sketched the giant hand of a colossus coming over the stadium’s west wall to cradle a new press box high above the field.
Ultimately, the idea was translated into a cantilevered, 375-foot-long, two-story glass structure that appears to float above the stadium, a spot where about 1,700 reporters, dignitaries, university donors and top-dollar fans can watch the game and take in a panoramic view of San Francisco Bay.
“I’ve had other architects who’ve seen it come up to me and say, ‘How did you guys do that?’” said Joe Diesko, an architect who worked on the project with Vazquez. “Fernando was really the form-giver. He was the guy who came up with big ideas.”
Resting on two concrete elevator cores, the award-winning structure is supported by 1,350 tons of structural steel: “The design wanted to be steel,” Vazquez explained to a trade journal, “and so it was.”
Steeped in architectural history, Vazquez frequently referred to the principles of Roman design or Michelangelo’s grand plan for the 16th century Piazza del Campidoglio. At a 2011 news conference unveiling the design of the 49ers’ Levi’s Stadium in Santa Clara, Vazquez came with pictures of ancient Roman amphitheaters.
“We love the metaphor,” he said, “because the 49ers’ style of play elevated the game to a beautiful thing. So we thought the idea of looking at football as high performance art was appropriate.”
In addition to jobs as lofty as stadiums, Vazquez designed the Bikestation in Long Beach, where pedaling commuters can store their bikes and get minor repairs. It was said to be the first in the U.S. when its prototype opened in 1996.
With his collaborators in a small studio he ran in Marina del Rey, Vazquez tackled local, sometimes low-budget projects.
“He had a real knack for making something great out of nothing,” said Ena Dubnoff, a frequent design partner. “And if someone pointed out a problem, he’d come back with 12 different options.”
Vazquez was born July 22, 1955, in Montevideo, Uruguay, and grew up in that country before attending college in Argentina. He received a bachelor’s degree in architecture and urban planning from the National University of La Plata.
In 1984, he received a master’s degree in architecture from UCLA and started working for Sussman/Prejza, an environmental design firm.
After joining HNTB, his projects included a major renovation of the Citrus Bowl in Orlando, Fla.
In 2007, he fitted the USC Galen Center with an unusual feature for a sports arena: a huge picture window, framing a view of downtown Los Angeles. Times architecture critic Christopher Hawthorne called it the project’s “most impressive piece of symbolism. It makes clear that the geographical and psychological divisions separating downtown and the USC campus are melting away.”
Vazquez’s survivors include his wife, Analia Dichiara; children Jasmine, Justo and Felix; brothers Gustavo and Pepe; and his parents, Edina and Julio.
In 2009, his airy, colorful Planned Parenthood offices were given a design award by the Los Angeles chapter of the American Institute of Architects.
“It’s unusual that buildings like this get this much integrity of design,” the institute said in its citation. “It gives a message to young architects — and architects everywhere — that this is the type of work to be doing.”
Twitter: @schawkins
More to Read
Start your day right
Sign up for Essential California for the L.A. Times biggest news, features and recommendations in your inbox six days a week.
You may occasionally receive promotional content from the Los Angeles Times.
